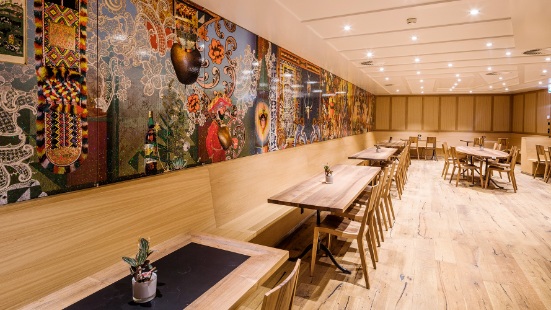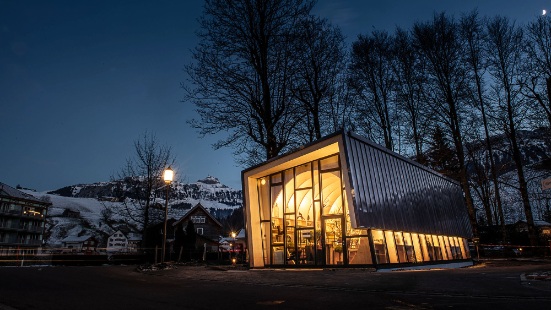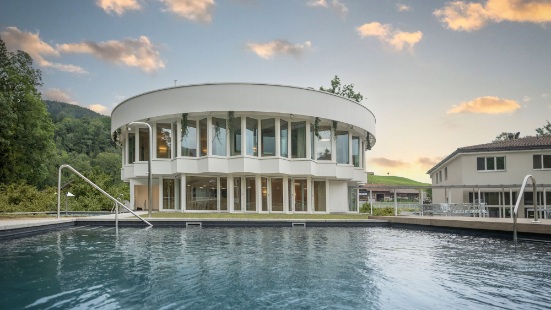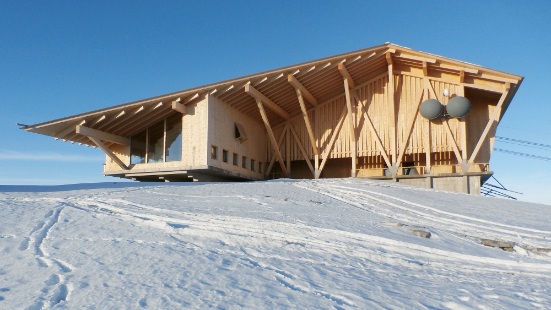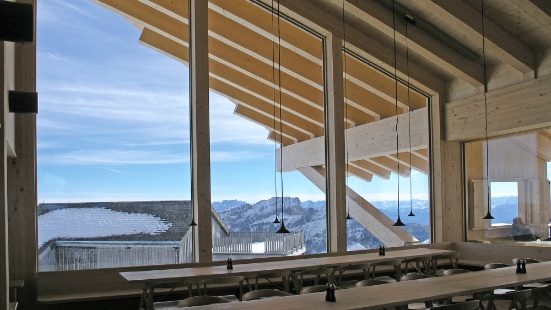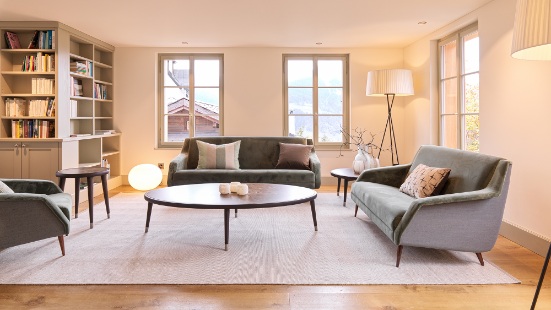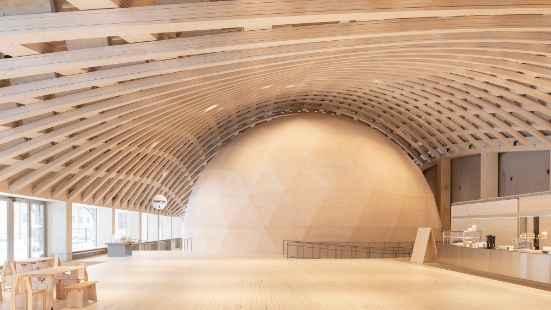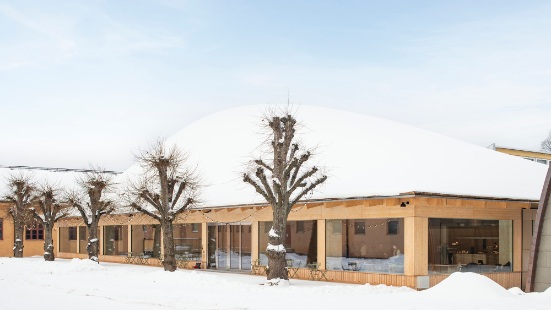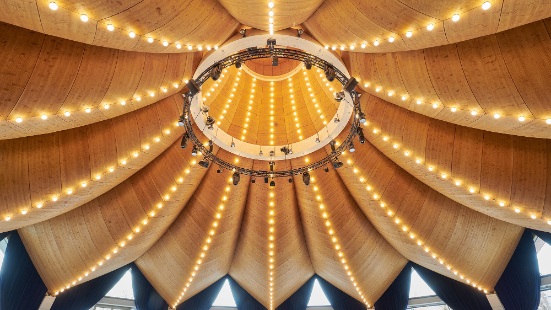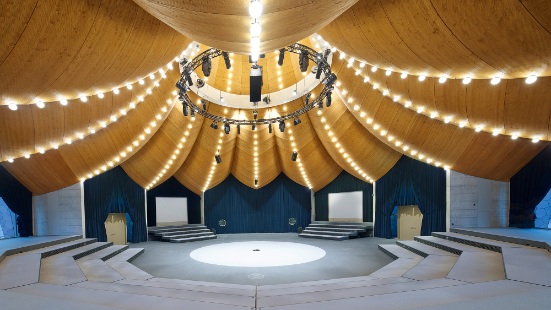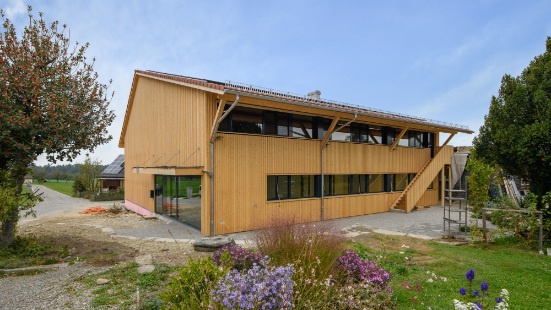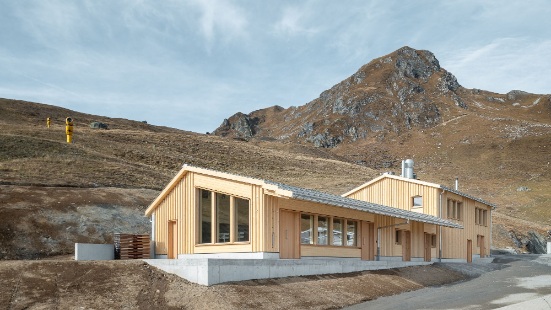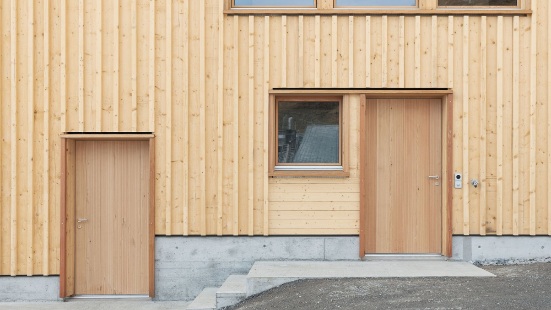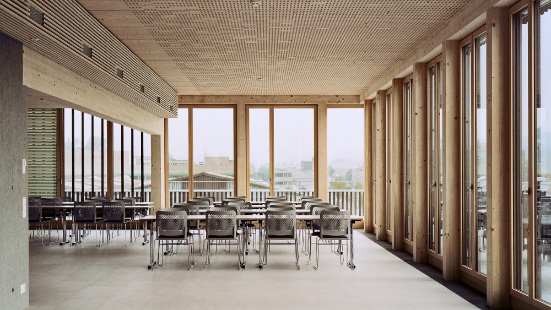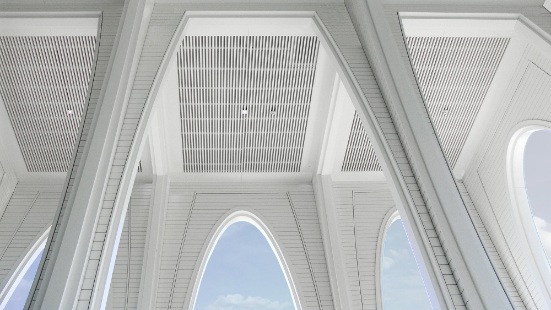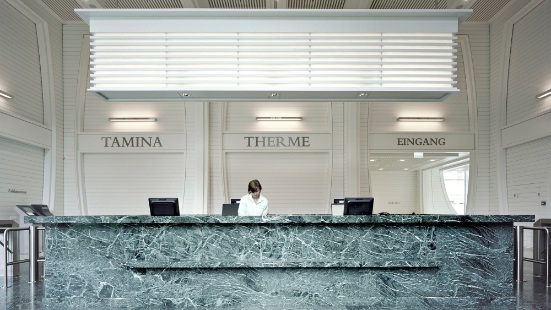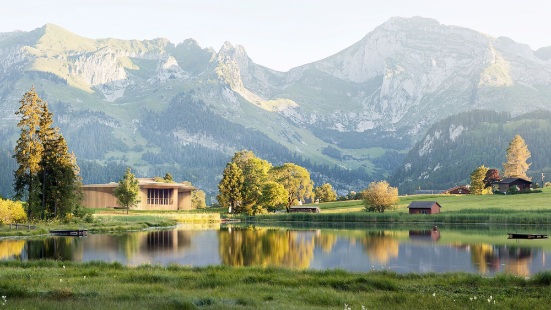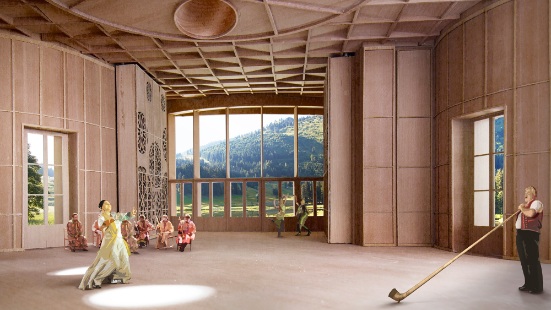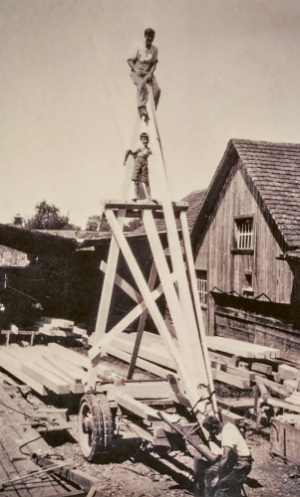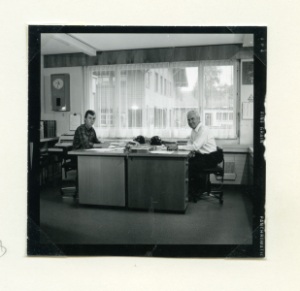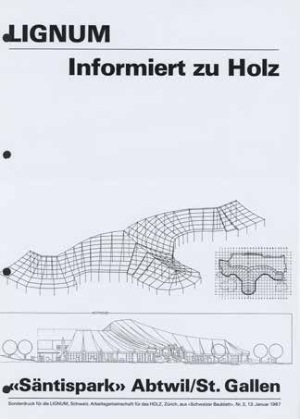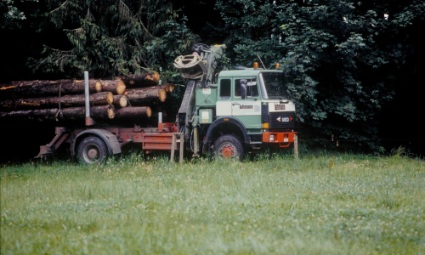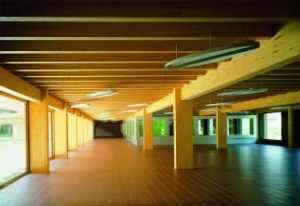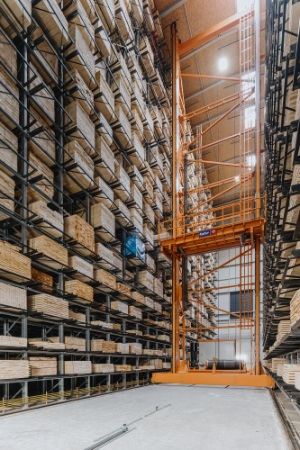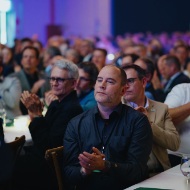It was a stroke of luck for Blumer Lehmann that, in Tokyo, a brilliant architect dedicated himself entirely to wood: Shigeru Ban. In 2008, he built the famous Haesley Nine Bridges Golf Clubhouse in South Korea, which became the first collaboration between Shigeru Ban and Blumer Lehmann.
From the roof to the load-bearing, Gothic-inspired columns – everything was bent, curved and Free Form. Blumer Lehmann invested in a new CNC system, in a building for this machine, and in a wealth of knowledge, entering the stage of global architecture.
If you’ve read Blumer Lehmann’s history up to this point, you’ll know that success is the result of one thing, and one thing only: hard work. But sometimes it doesn’t hurt to have luck on your side either. Or to be in the right place at the right time. In any case, it was a stroke of luck for Blumer Lehmann that, on the other side of the world, in Tokyo, a brilliant architect dedicated himself entirely to wood: Shigeru Ban.
In 2008, he built the famous Haesley Nine Bridges Golf Clubhouse in South Korea, which became the first collaboration between Shigeru Ban and Blumer Lehmann. After all, there weren’t many timber construction companies with the technological and staffing resources needed to implement Mr Ban’s daring design.
From the roof to the load-bearing, Gothic-inspired columns – everything was bent, curved and Free Form. There were no standard solutions. Blumer Lehmann invested in a new CNC system, in a building for this machine, and in a wealth of knowledge, entering the stage of global architecture.
The collaboration with Shigeru Ban continued in 2012 for the new Tamedia building in Zurich, which was followed in 2019 with the joint construction of the Swatch headquarters in Biel: the iconic ‘Caterpillar’. In the intervening years, Shigeru Ban won the 2014 Pritzker Architecture Prize.
Around ten years after building the golf clubhouse, we found ourselves working for the Haesley Nine Bridges Golf Resort once more. From 2018 to 2022, six more extraordinary buildings were constructed: a learning centre, a recreation centre, the underground ‘Grand Hall’ foyer complete with a restaurant and the three Condo A apartment buildings.






















