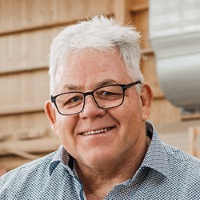Timber pavilion for ‘Netzwerk Sport’
St. Gallen, CH


Bright, welcoming and versatile interior of the Sportfeld pavilion.

The interior features practical fittings and is made of timber.

A larch facade in distinctive light green surrounds the pavilion.

Recreational and competitive sports events take place in the Sportfeld pavilion.

The Sportfeld pavilion will function as a temporary centre of excellence for five years and provides space to develop the sports and leisure facilities.

Information on the Sportfeld pavilion states that it is open for events ranging from morning yoga to small evening get-togethers.

