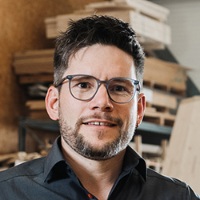Complex Free Form construction for the Tekniska Museet
Stockholm, SE


The unsupported Free Form roof made of laminated veneer lumber and arranged as a visible lattice shell spans an area of 25 x 48 metres.

Laser projectors and high-performance computers create scientific 3D experiences on a 300 m2 screen that surrounds the audience 360 degrees.

Blumer Lehmann joined forces with its engineering and geometry partners to develop the highly complex roof support structure and was responsible for planning and production of the components, as well as assembly.

In total, around 20 km of LVL strips make up the grid of the roof support structure.

In the dome structure, new perspectives on science topics are shown on the hemispherical screen.

The Planning for the innovative free-form timber construction began in 2021 and construction work construction work could begin.

The Wisdome project builds on the world's leading research in visualisation technology and is led by more than ten universities and research institutions.

The actual dome structure – the Wisdome – is inside the complex timber construction with its curved roof.


