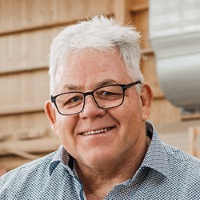Designed by the architectural studio op-arch, the free-standing bath and sauna house with a star-shaped plan is reminiscent of a diamond and embraces the idea of Bruno Taut’s crystalline ‘Alpine Architecture’. Blumer Lehmann was responsible for the timber construction and executed the entire interior finishing, the facade, the terrace and the sauna glazing.
The two-storey building has hardly any exterior walls, but has plenty of glass. Hanging plants also grow on the roof. Through this, nature and architecture merge to create a symbiosis.
The spruce timber-frame structure stands on the concrete basement. The ground floor and upper floor are designed according to the ‘house within a house’ principle. The ground floor houses the bistro kitchen, changing rooms, temporary storage area, toilets and recreational rooms with outdoor area. The hay sauna, Finnish sauna and steam bath are located on the upper floor. Large windows offer views of the landscape featuring the Alpstein massif. The green terrace is located in the middle of the roof. In addition to the rough-cut prefabricated timber elements, the numerous windows are the defining features of the star-shaped building’s facade.
The ceilings inside are made of cross-laminated timber. Walls and ceilings were treated with UV-Shield as part of a pilot test. Solid silver fir timber was used for the interior.





