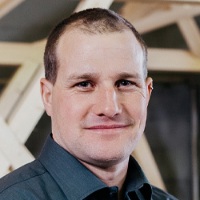Free Form timber roof for golf clubhouse
Pocheon, KR


The components of the curved canopy were produced at Erlenhof.

The two tree-like structures span the wooden beams like branches over the entrance area.

Quite impressive: the total roof area of the 160 m long clubhouse is 5300 m2.

The curved, free-form roof with visible wooden beams contrasts with the stone building.

The clear language of forms and materials is also continued in the dining room.

Timber dominates the interior design of the golf clubhouse.

Wood plays a central role in the changing room.

The two tree-like wooden structures at the entrance to the resort are an eye-catcher.

