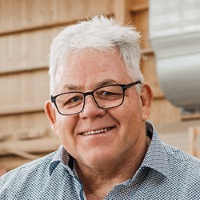Timber construction in the shape of a magician’s hat at Knies Kinderzoo
Rapperswil, CH


Although the timber roof is the dominant feature inside the magician’s hat, its curved shape and use of timber give it a light and airy feel.

The cantilever timber roof, designed as a prismatic shell structure, is surrounded by irregularly shaped sheet metal sheds.

Free Form timber elements shape the prismatic shell structure of the curved roof.

Tower and windows of magician's hat at Knies Kinderzoo

It was only possible to implement the extraordinary magician’s hat design by constructing it out of timber.

With a height of 26 m, an extraordinary building design and a roof covered in metal scales, this magician’s hat is a truly eye-catching structure.

An advantageous design using local wood: the prefabricated elements are assembled in no time on the construction site.


