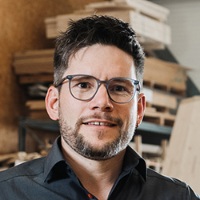"Stammhaus" - the new Blumer Lehmann’s HQ
Gossau, CH


Curtain wall façade with vertical wooden pilaster strips

Counter in the cafeteria - in the so-called ‘Stammlokal’

Flexibly usable event rooms on the ground floor

Plan view of the atrium with staircase and meeting niches

The skylight in lightweight construction made of ETFE film cushions provides daylight in the atrium

The access core contains a meeting room, kitchenette, cloakroom niche, stairwell and toilets

View upwards into the Free Form construction ‘Atrium’ with staircase

Workstations in the open space of the office building

