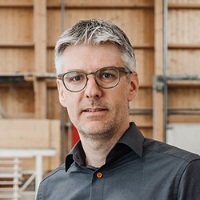Timber element construction and support structures

Prefabricated timber construction combines unique architecture with a precise, efficient construction method. Well-conceived planning and production processes and prefabrication in the factory guarantee reliable scheduling and maximum cost transparency. Timber as a construction material provides complete design freedom and, moreover, creates pleasant indoor working and living spaces.
Elementary precision
Clients and all others involved in construction projects appreciate the precision of planning and production as well as reliable processes with scheduling and cost certainty in timber element construction. The impressive benefits of prefabricated construction are due to the high degree of prefabrication of the construction parts.
This shortens the construction phase on site. Noise nuisance or interruptions to rent when properties cannot be leased – such as with a conversion – only last a short time. And by the way: timber’s light weight makes extensions and the addition of storeys possible even in situations where statics requirements leave no scope for other materials.
Advantages of prefabricated timber construction in summary
- Production in the factory goes ahead independent of weather conditions, at consistently high quality and exactly according to schedule.
- Building components are planned and produced with complete precision from start to finish.
- The components can be erected quickly at the construction site and do not require any drying time.
- The building components are already set up with provision for electricity, water and heating, or with elements such as balconies or windows.
- Timber as a construction material is inherently lightweight and boasts excellent insulating properties.







