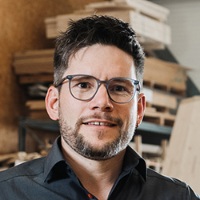Free Form timber construction

Non-standard to the highest degree and unique in every detail. That’s Free Form, the premier class of timber construction. Fascinating Free Form timber supporting frameworks and shell structures create timber constructions that will astound you. Some timber construction appears almost impossible. Free Form structures made from wood amaze onlookers with their complexity and set themselves apart with the highly individual nature of each component.
We make architectural visions a reality in accordance with the rules of engineering and timber construction. State-of-the-art planning and production methods open up new possibilities and redefine the limits of what can be achieved. Ideas for complex constructions and dynamic forms become tangible and are expressed through distinctive timber architecture.
Making extraordinary timber construction a reality
From visionary to amazingly simple, we deliver extraordinary timber constructions worldwide; on time, on budget and to the highest quality. Our qualified personnel, digital planning tools and modern, in-house CNC production make it all possible. We are the point of contact at every stage of a project: from technical development and construction to assembly. Coordinating the various work stages – developing the geometry, structural engineering, building physics, production, logistics and assembly – is one of the core responsibilities of our experienced project managers.
From idea to finished Free Form construction
- Project development
- Parametric planning
- 3D modelling
- Mock-up, scale display model
- Project management
- Timber construction planning, engineering
- Assembly, logistics











