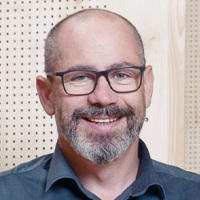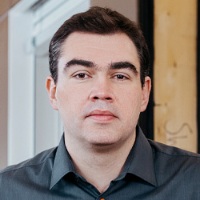Architecture and project development

In the beginning, there is your vision. And many unanswered questions. To ensure that your vision is first given concrete shape in construction plans and ultimately emerges as the structure you desire, we develop the project jointly with you. Our architects design the form and layout according to your requirements. And drawing on our solid know-how and experience from the innumerable projects we have carried out, we work with you to find answers and devise solutions.
Giving shape to visions
What type of construction and materials will meet requirements for sustainable construction methods? How should planning, fabrication and erection be coordinated with each other? We look to tools such as mock-ups and feasibility studies to find answers to these and many other questions. They form the basis for designing and refining architectural aspects and defining production processes. They also provide the meaningful foundation for decisions to be made by clients, architects or investors. Ultimately, well considered project development in the early stages ensures smooth processes and helps achieve cost savings and scheduling certainty.
«Right at the start of our work with clients, our goal is to understand their requirements and capture their idea. Based on this, our first step is to assess feasibility and develop a usage and space concept.»Migga Hug, Head of GC & TC Services
Project development – our services in detail
- Feasibility studies
- Usage and space concepts
- Project developments
- Technical solutions
- Visualisations
- Mock-ups, scale models
- Cost calculation


