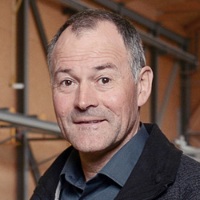The flavour and fragrance manufacturer Givaudan transformed a listed brick factory from the 1930s into a modern office building. The existing two-storey factory was first extended by two additional storeys in a timber construction. Once the interior had been stripped back to the masonry, the Blumer Lehmann team renovated it from the inside. The conversion won the LEED Gold award, proving that it has been developed, planned and completed using measurably sustainable methods.
To eliminate any odours in the former soup factory, our project team wrapped all the old masonry in active carbon during the renovation. This measure filters the air through an active carbon mat, purifying it before releasing it into the interior. Due to its listed status, the factory facade needed to be renovated from the inside. One of the materials installed is a moisture-variable insulation that now regulates the moisture content of the air indoors.
The 60 km of knotless silver fir slats used for the 1,300 m2 of wall and ceiling cladding come from sustainably managed Swiss forests. The exceptional circumstances during assembly, such as those presented by the ceiling and window joints, concrete columns and lighting cut-outs, called for detailed solutions and considerable in-depth construction expertise. The complexity of the conversion and the unexpected problems with the existing building material required the project team to be flexible and work in a solution-focussed manner.







