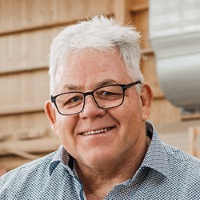Timber construction for seminars at Hof Weissbad
Weissbad, CH


The broad windows of the seminar rooms create a connection to the natural surroundings.

Clear lines, high ceilings and airy rooms are the distinctive characteristics of the seminar building’s interior.

The generous window areas of the seminar rooms establish a relationship with the surrounding nature.

The new building was erected on a stable concrete slab protected by a perimeter plinth wall to protect the building from possible flooding by nearby streams.

High ceilings, bright rooms and lots of spruce/fir create a peaceful atmosphere.

Accents in black emphasise the restrained interior finishing.

The visible post-and-beam construction of spruce and fir wood gives the building a warm and natural aesthetic.

In addition to the two large seminar rooms, two group rooms are also available for courses and workshops.

