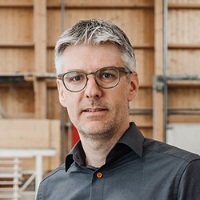New daycare building with timber construction
Niederteufen, CH


The timber construction creates a pleasant indoor climate that is palpable.

The light wood and large windows go a long way towards creating the pleasant atmosphere inside the room.
.jpg)
The consistent use of wood as a building material creates an understated and harmonious effect in the stairwell as well.

The entrance area of the new building is bright and spacious, with the practical timber cloakroom offering plenty of room.

Surrounded by all the wood, the children and staff feel totally at ease in the interior spaces.

The large windows flood the inside of the timber element construction with daylight.

The clean and modern design of the open-plan kitchen is enhanced by the generous use of timber.

