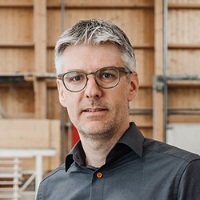Soothing hospital design in timber construction
Münsterlingen, CH


The "House T" in Münsterlingen offers a nursing ward with flexible use of space, characterised by a feel-good atmosphere and versatile application options.

The timber construction of "House T" was not only specified by the competition, but also forms the basis for a modern, sustainable new building in harmony with the traditional construction methods of Thurgau.

The wooden façade with diamond-shaped ornaments gives "House T" a cosy and friendly appearance that deliberately sets it apart from conventional hospital buildings.

The competition explicitly called for the possibility of flexible use of the rooms by other specialist areas without the need for costly conversions.

The visible timber construction inside the new three-storey building not only creates a cosy living atmosphere, but also supports the indoor climate for optimum recovery.

"House T" is home to three psychiatric therapy wards, each with 20 beds in single and double rooms.

The three storeys of the new building are constructed in timber on a solid base storey on the ground floor.


