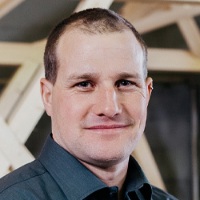The Zukunftspark Wohlgelegen in Heilbronn is being augmented with a new cube structure built in timber for start-ups and other highly innovative users. We were instructed directly by the client and are responsible for the entire timber construction. The building contractors at Implenia took on the role of GC for the newbuild.
One of the more unusual features of the Innovationsfabrik 2.0 is the outer facade with its striking V-shaped diagonals. On the one hand, they give the building the requested iconographic character and make its resource-conserving architecture visible far and wide. On the other, the light and airy-seeming facade design creates an openness that fits with the character of the Innovationsfabrik.
The principle of abundant visible timber for the facade is continued inside the Innovationsfabrik. Consequently, there is also plenty of timber on view in the bright, light-filled meeting and social areas around the central atrium. The facade supports are reminiscent of half-timbered buildings and also serve to brace the structure. This means there is no need for bracing walls inside and room layouts can be incredibly flexible.
Beamed ceilings with concrete composite form the ceilings. The wood-wool lightweight panels installed as formwork between the beams regulate room acoustics. The beams and formwork are prefabricated into transportable elements in our production facility. Planning and construction times are short thanks to the high level of prefabrication involved in the construction elements.









