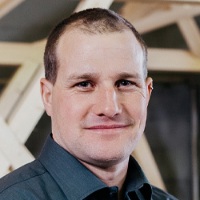Golf clubhouse with Free Form canopy
Shura Island, SA


The diamond-shaped timber grid spreads like a net across the illuminated building, highlighting the sculptural strength of the architecture – especially striking at twilight.

The finely crafted timber ceiling with precise slat placement defines the elegant character of the space and illustrates the potential of modern timber architecture.

The organically shaped roofs unfold like leaves in the landscape, reflecting the architectural vision of unity between structure and nature.

The interwoven roof structures resemble oversized petals, giving the architectural ensemble an organic and light appearance.

The organically curved roof and expansive glazing create a warm transition between interior and exterior – especially striking at sunset.

