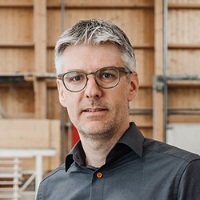Campus Wattwil is made up of the new building to replace Wattwil cantonal school (KSW) and the renovation and expansion of the Toggenburg (BWZT) vocational and continuing education centre, alongside the Rietwies indoor and outdoor sports facilities. As joint GC, Blumer Lehmann is responsible for a wide range of tasks in the new construction project for KSW, including the entire building shell without roof: timber construction, windows, shading and the metalwork of the impact facade, stairs, parapets, walkways and exterior doors. We are implementing the project in syndication with S. Müller Holzbau AG Wil, Abderhalden Holzbau Wattwil and Bleiker Holzbau AG Lichtensteig.
The winning project for the new KSW building by the planning team led by Gunz & Künzle Architekten, Zurich und Ghisleni Partner AG, Zurich is called ‘Céleste’. It is designed for 720 cantonal school pupils and consists of a timber construction with a spacious recreation area and a bridge to the vocational school. Instead of a corridor with classrooms arranged on either side, an open space will be created that extends across all floors and offers a view of the sky. The open-floor design and the high demand for flexible use of the interior spaces with only a few fixed interior walls enable communication across all floors as well as a modern, open school style.
The building is planned as a skeleton structure and will be implemented as an innovative low-tech building. We have developed a contractor version for the slab and suggested timber instead of the planned concrete elements. This will allow us to achieve a shorter construction time and easier erection, as we have to bear significantly lower loads. What’s more, the timber slab saves 544,505 kg of CO2eq. Wood from the Toggenburg forests will be used for the structure. The facade is made of corrugated sheet metal.





